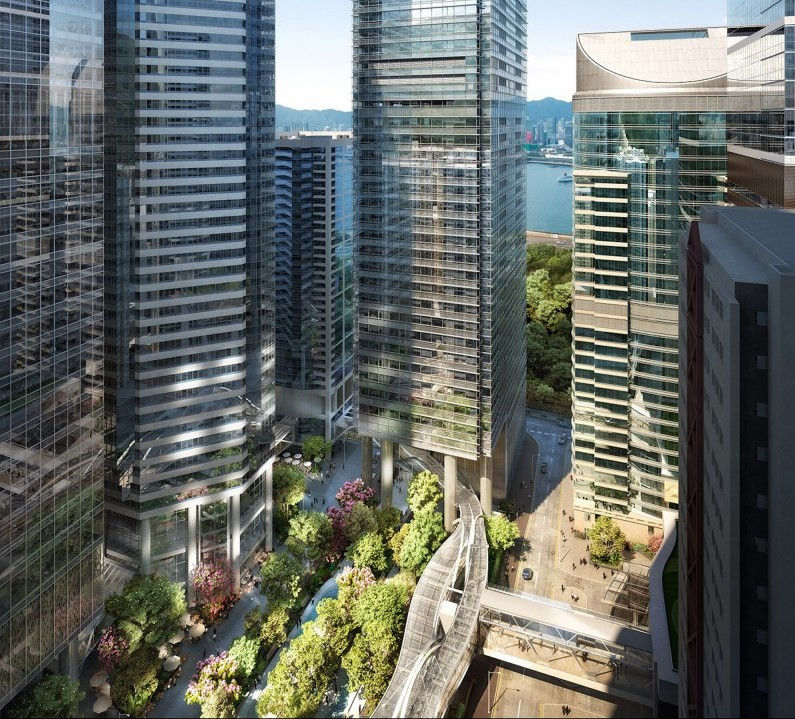DALY MORENO II
Integrated Digital Project Delivery / BIM Collaboration / Aviation Design

TAIKOO SQUARE

Hong Kong has long been acclaimed for its proximity to nature, but its densely populated commercial areas offer few high-quality green spaces which can temper the frenetic environment of the city. A new public green space called Taikoo Square developed alongside the new lobby of One Taikoo Place was created by Swire Properties.
Besides the greenery, the project main feature are the climate-controlled transparent suspended bridges connecting the buildings, designed by glass structure specialist Hugh Dutton, responsible for the elevated walkways connecting the buildings, and the landscape design by Gustafson Porter + Bowman that complements these structures with a tree canopy between the bridges so that “When the trees grow close to the bridges, pedestrians will be able to enjoy the ‘natural world’ in the plaza.”
From the BIM and building perspective, the project was very challenging because the curved path of the bridges and its design created surfaces that are mostly not flat, with all bridges being climate controlled spaces enclosed by transparent floor to ceiling walls with integrated railings running along slightly sloped floors and curved suspended ceilings and soffits with complex layouts. The bridges are actually extensions of the interior spaces and are subject to the same safety regulations as the buildings.
KEY FEATURES
Biodiversity: "A forest in the concrete jungle"
The site will house more than 70 trees, of which 53 are native species and grown specifically for this project.
Connectivity for the tenants:
"A ribbon of bright air-conditioned elevated walkways, that seamlessly connect the office towers, the nearby MTR station and the various facilities, shops and dining spots."
CLIENT
Swire Properties
BIM MANAGER (for construction stage)
Daly Moreno, CCBM 22001
plus 3 BIM Coordinators in collaboration with Arup, Hugh Dutton design interface specialists, Swire Properties and consultants











