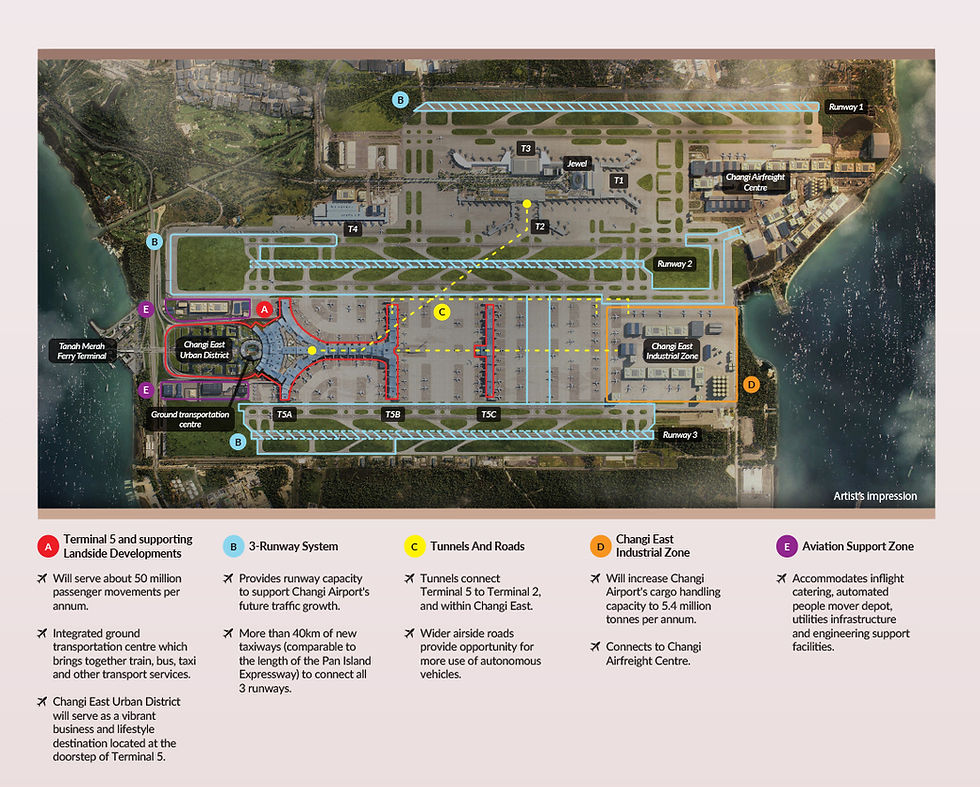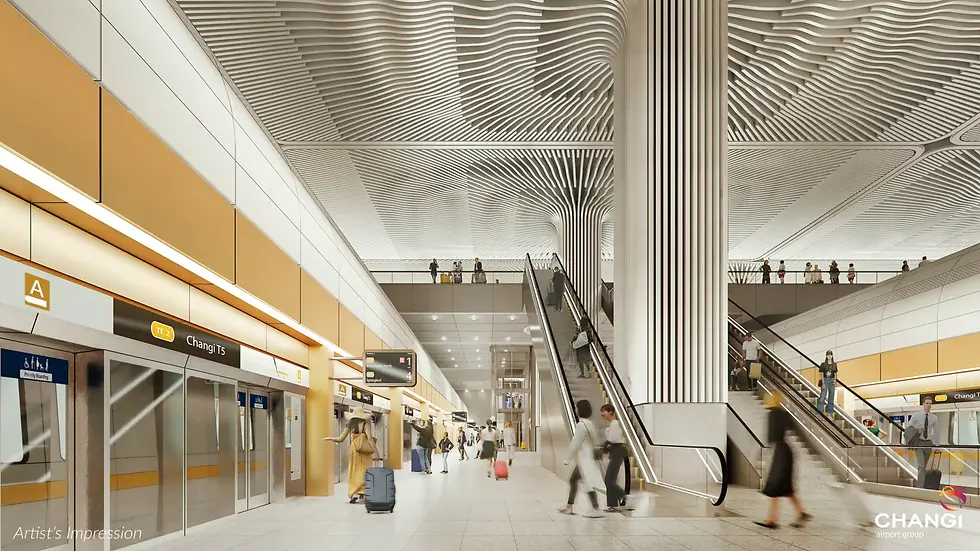DALY MORENO II
Integrated Digital Project Delivery / BIM Collaboration / Aviation Design

CHANGI AIRPORT TERMINAL 5

Terminal 5 (T5) is located within the 1,080-hectare Changi East development. The terminal is designed with the flexibility to be built in two phases, in line with traffic growth. In its first phase, T5 will be able to handle about 50 million passenger movements per year and is expected to be operational around the mid-2030s. It will allow Changi Airport to significantly increase its handling capacity and strengthen its position as a premier air hub as travel demand continues to increase in the decades ahead.
Drawing on lessons learned from the Covid-19 pandemic, T5 is designed with the flexibility to operate as smaller sub-terminals when needed, with space that could be converted for use during contingencies, such as for testing operations or the segregation of high-risk passengers.
T5 SUPPORTING STRUCTURE
Terminal 5 is a project undertaken by Changi Airport Group, the Civil Aviation Authority of Singapore, and the Ministry of Transport. T5 will be linked to the other terminals at Changi Airport, allowing the expanded Changi Airport to be operated as a single, integrated airport for ease of transfer between different terminals with airfield operational efficiency. New facilities, such as navigation aids, airfield lighting systems and a fire station will also be constructed.
CLIENT
Changi Airport Group
DESIGN TEAM
Kohn Pedersen Fox Associates (KPF); Heatherwick studio (Design Partner); Architects 61 (Local Partner); SAA and RSP Architects Planners & Engineers (Local Sub-Consultants); Field Operations (Landscape Architect); Arup Singapore Private Limited, Mott McDonald, and Surbana Jurong (Engineers); DP Architects Pte Ltd (Retail Design)
BIM MANAGER (for MCC - Master Civil Contract package - during the last half of 2023)
Daly Moreno, CCBM 22001
plus 4 BIM Coordinators and a team of design interface specialists and/or consultants









